1
2
3
4
5
6
7
8
9
10
11
12
13
14
15
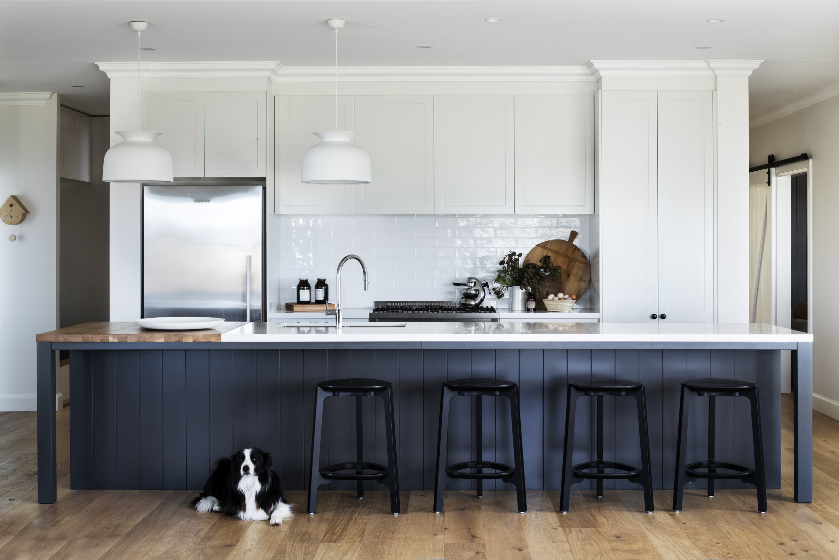




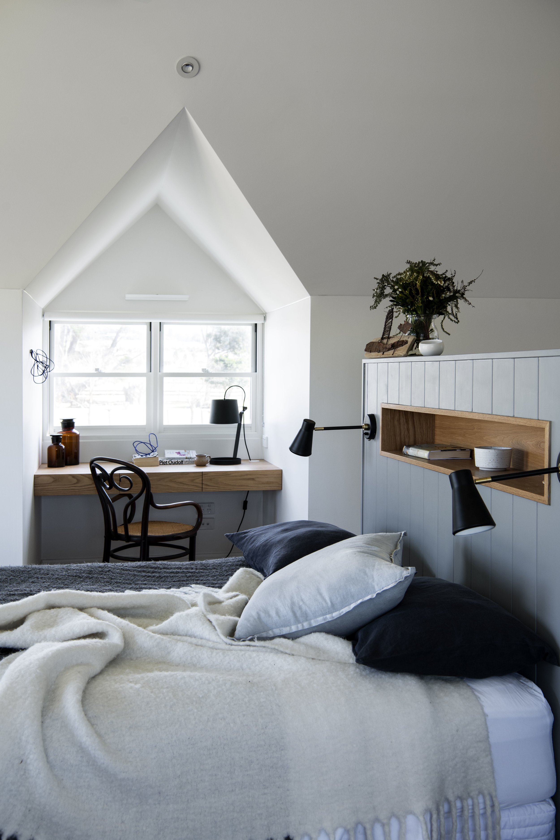

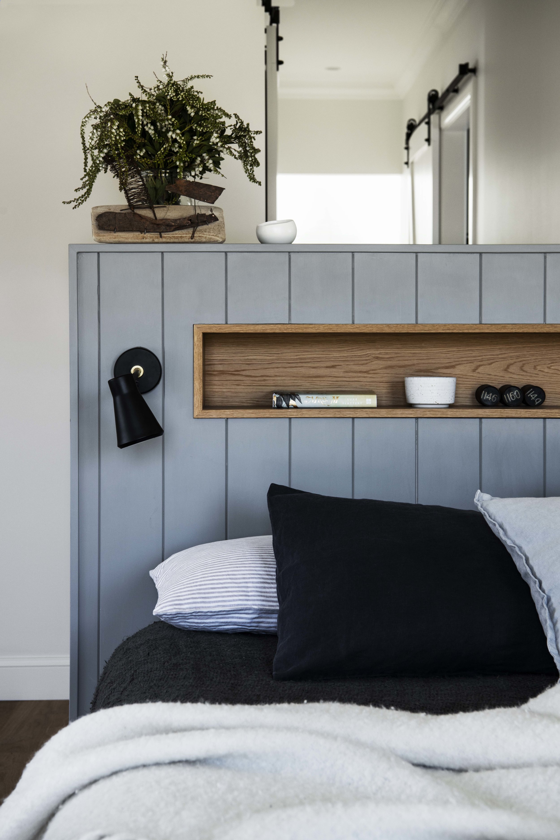
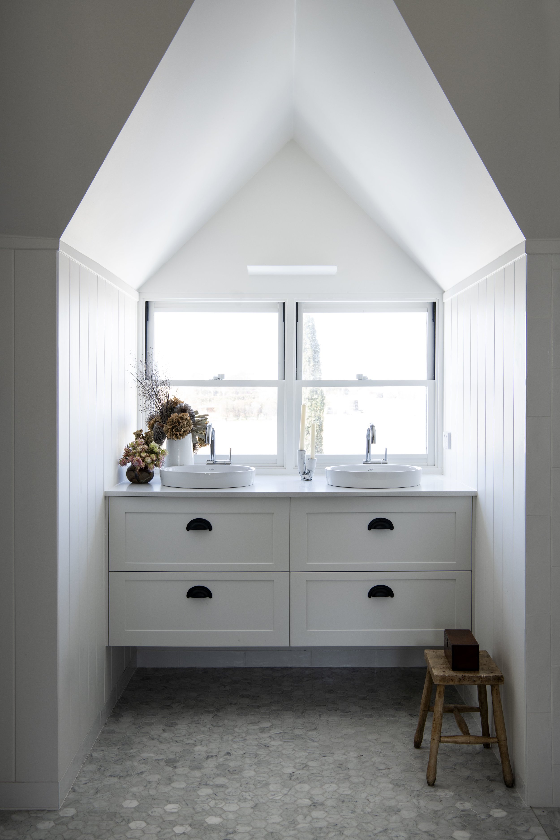
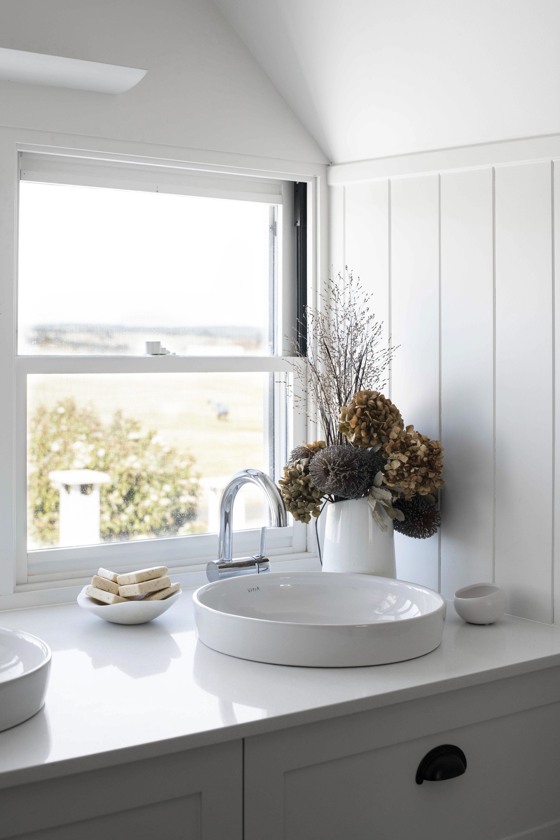
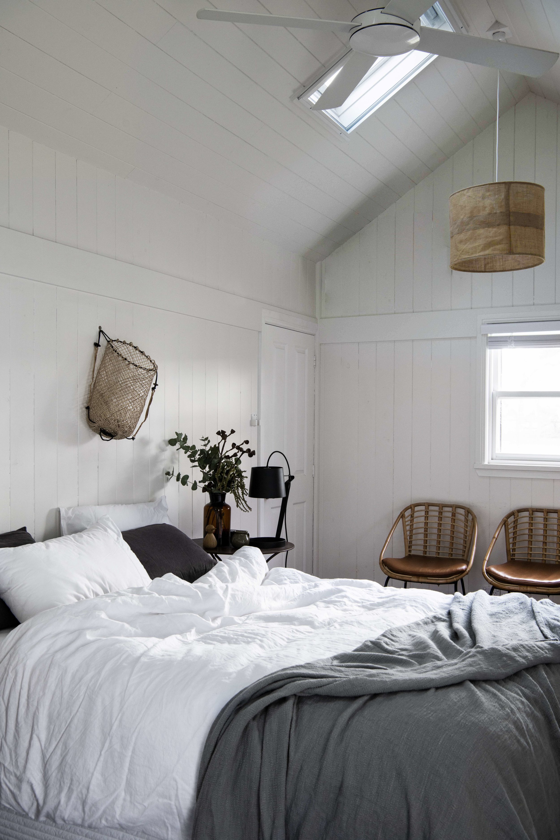

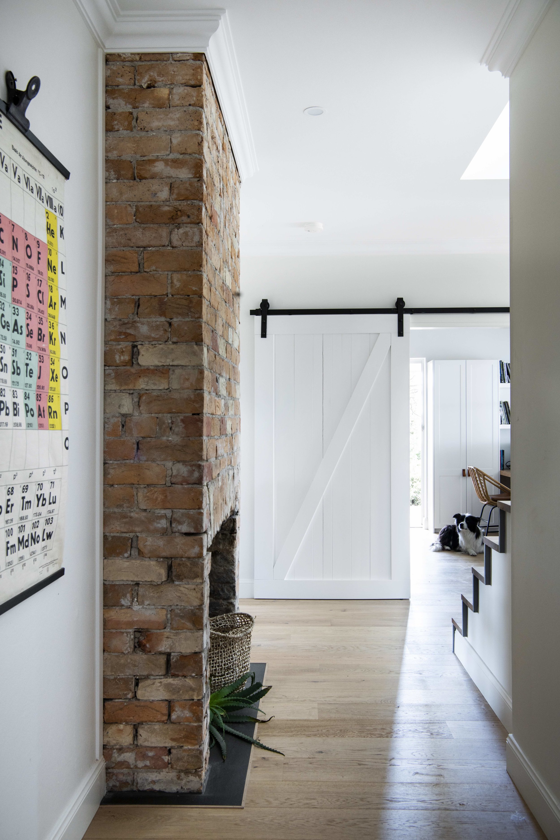

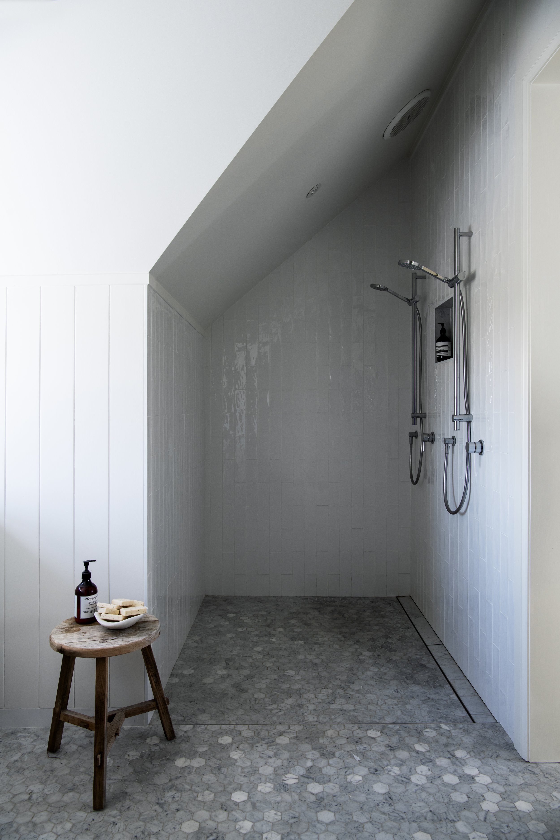
Christina Prescott Design collaborated with VIEW//THRU building design and Seed Garden Design on the renovation of The Old Schoolhouse on the outskirts of Milton on the NSW South Coast. We were inspired by the rich history of this beautiful 1880's homestead nestled amongst rolling green hills and an organic orchard, and have been careful to maintain it’s original charm whilst ensuring the home addressed the needs of modern family life.
With our clients passion for cooking and entertaining, a new wing was designed, which now contains a large open plan living, kitchen and dining room.
This space has become the beating heart of the main house. It includes a large timber and stone island bench with plenty of seating and ample space in the kitchen including a large freestanding oven and butlers pantry, perfect for a party of one or one hundred. Large picture windows frame the view and sliding doors open out onto the back deck which houses the pizza oven, BBQ and and open fire.
A number of outbuildings including a spacious loft and the old stables on the property, both blessed with soaring ceilings, and views of the local countryside have been transformed into chic self contained boutique accommodation.